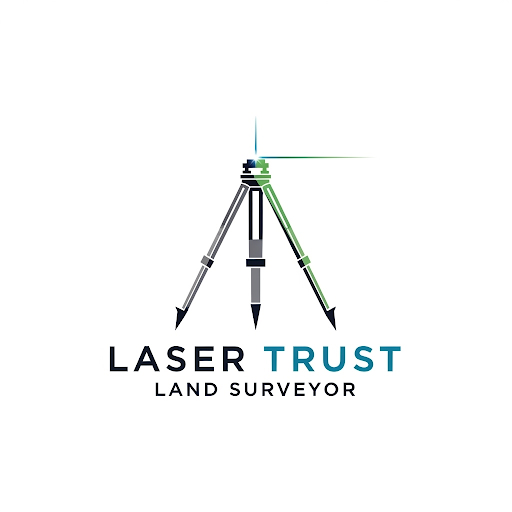Profile Surveys
A profile survey, sometimes called a longitudinal section survey, is a highly specialized type of land survey used to document the elevation changes and contour of land along a defined path, typically along a road, pipeline, ditch, or any linear infrastructure. These surveys are essential for understanding the vertical profile of the ground surface over a specific distance. Unlike general topographic surveys, which provide a broad view of an area, profile surveys deliver a focused, strip-like view that’s ideal for engineering applications requiring slope calculations, drainage planning, or construction alignment. It’s the go-to tool for designing what sits above and flows below the surface.
When a Profile Survey Is Needed
You’ll typically need a profile survey during the early planning or design phase of construction projects that involve linear features such as roadways, utility trenches, stormwater systems, or grading plans. Engineers and architects use this data to align their designs with the actual landscape, ensuring slopes, drainage flows, and elevations meet structural and regulatory requirements. For municipal works, it's often a prerequisite before submitting site plans or obtaining building permits. If your project involves altering the land’s natural elevation or following a fixed path, a profile survey is a smart first step that can save time and headaches later on.
The Advantages of Starting With Precision
The benefits of conducting a profile survey upfront are substantial. First, it provides a clear picture of how the land behaves over distance, identifying dips, rises, and inconsistencies that could interfere with your design. This allows your team to make better decisions about materials, grading needs, and utility placements before construction begins. It also reduces the risk of unexpected issues cropping up during the build, such as drainage failures or improper elevations. A well-done profile survey can lead to more accurate cost estimates, smoother permitting, and more efficient field work. It’s not just about data, it’s about giving your project a solid head start.
The Cost and Step-by-Step Process
The cost of a profile survey varies depending on the length of the corridor, site accessibility, and the number of required cross-sections or supplemental features. In the Bronx, small residential or site-specific profiles may cost between $800 and $1,500, while longer or more complex surveys for infrastructure projects can go higher. The process starts with a review of your engineering plans and project goals. We then conduct a field survey using high-precision GPS and total stations, collecting elevation data at specified intervals along your alignment. That data is processed into a clear, scaled drawing showing elevation changes, slopes, and key reference points for your engineers to build from.
Why Our Team Makes the Difference
At Laser Trust Land Surveyor, we understand that every successful build starts with trustworthy data. Our team combines technical expertise with an in-depth understanding of the Bronx's unique terrain and development patterns. We collaborate closely with engineers, developers, and municipalities to ensure our profile surveys are not only accurate but also tailored to meet the specific needs of your project. We move quickly without sacrificing quality and always communicate clearly about what we're doing and why. From the first site visit to the final drawing, we're here to provide the insights that help your project rise on time, on budget, and solid ground.

