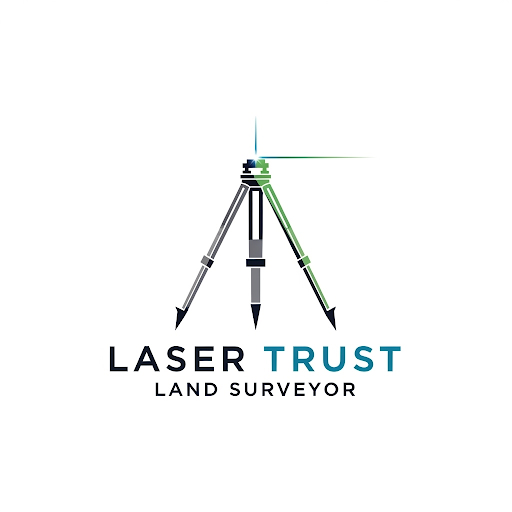Topographic Surveys
A topographic survey is a detailed, scaled representation of a property that shows the contours, elevations, and physical features of the land, both natural and manmade. This includes everything from hills, ditches, and trees to buildings, driveways, utility lines, and retaining walls. Unlike boundary surveys that define legal property lines, topographic surveys focus on what physically exists on the land. These surveys are often used by engineers, architects, and planners to inform design decisions, plan site improvements, or assess how new construction will interact with the surrounding terrain. It’s the visual blueprint that helps translate raw land into real development.
When Is a Topographic Survey Needed?
Topographic surveys are most commonly needed before any type of construction or land alteration begins. If you're planning to build a new structure, add landscaping, install utilities, or improve drainage, a topographic survey is essential to understanding how your plans will interact with the existing land. They're also used for permitting, zoning applications, flood assessments, and site grading. For large-scale developments or infrastructure projects, municipalities often require these surveys before approving permits. Even homeowners undertaking smaller renovations can benefit from the clarity a topographic survey brings, especially if the site has elevation changes, mature trees, or older utility installations that aren’t documented.
Why It Matters: The Benefits of Seeing the Full Picture
The biggest advantage of a topographic survey is that it helps you design and build with your site and not against it. Knowing the exact contours, slopes, and surface features, designers can optimize plans for grading, drainage, and layout. It helps prevent costly mid-project changes due to unforeseen site conditions and allows for better planning of earthwork, foundations, or utility routing. It also reduces the risk of drainage issues, soil erosion, and uneven grading that can lead to long-term structural problems. In short, a well-executed topographic survey can save time, money, and many headaches during both design and construction phases.
What It Costs and How the Process Works
The cost of a topographic survey depends on the size of the property, the level of detail required, and the complexity of the site. In the Bronx, most residential surveys range from $800 to $1,800, while larger commercial or municipal projects may exceed that based on scope. The process begins with a consultation to understand your project needs and desired survey features. Then, our team conducts an on-site assessment using advanced GPS and total station equipment to collect elevation points and surface data. Once the fieldwork is complete, we process the data into a digital topographic map or CAD file that you and your design team can use immediately. Fast, efficient, and clear—that is how we operate.
Why We’re the Team to Call First
At Laser Trust Land Surveyor, topographic surveys are one of our specialties, and we take pride in delivering them with precision, speed, and a deep understanding of the land we work on. Our experience in the Bronx gives us a distinct advantage when it comes to navigating dense urban lots, aging infrastructure, and complex terrains. We understand how important these surveys are to the success of your project, and we approach every job, big or small, with the care and attention it deserves. Whether you’re an engineer breaking ground on a large build or a homeowner planning backyard improvements, we’re the team that helps your project start on solid footing.

